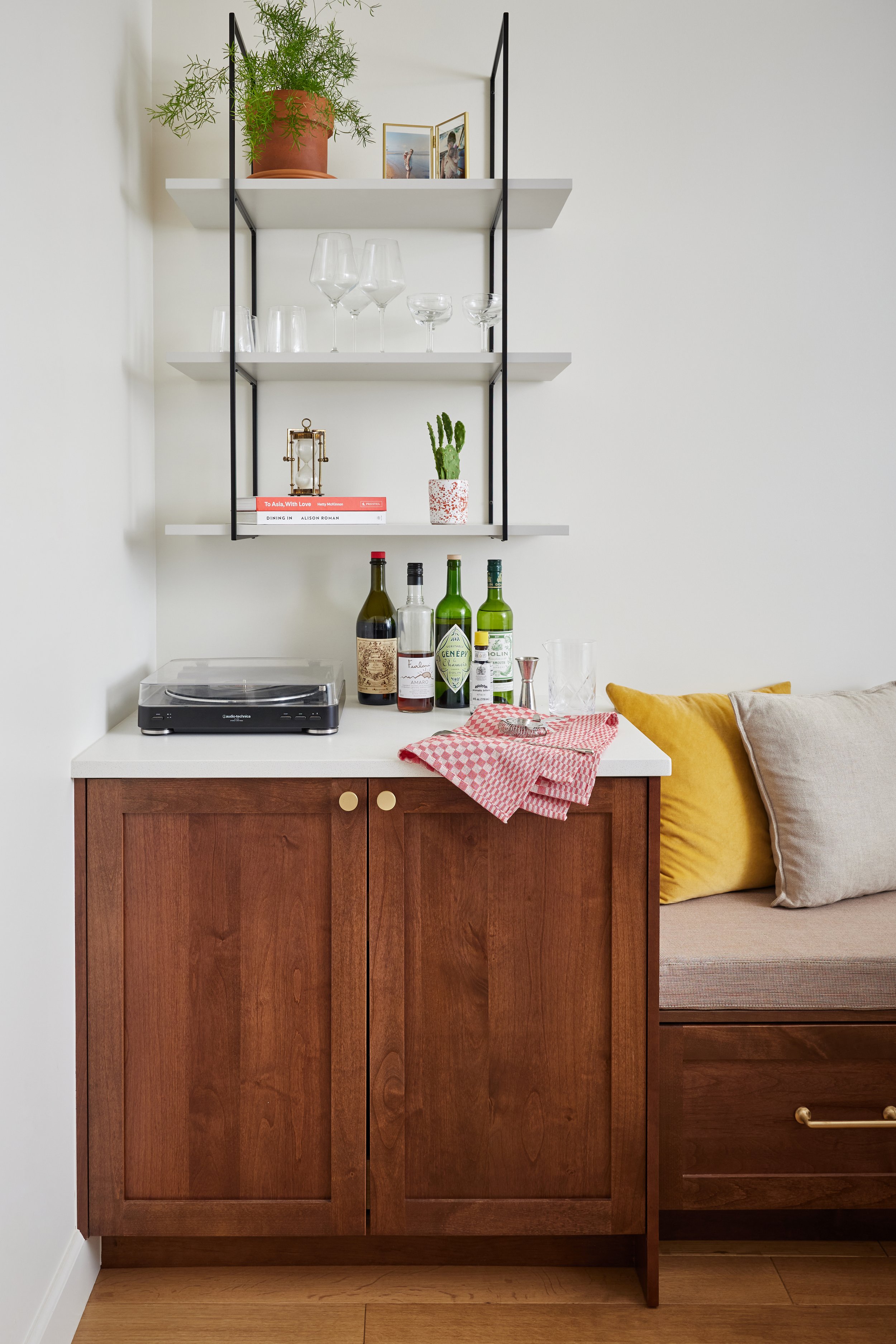KENTON
This project involved transforming a narrow galley kitchen into a spacious place for entertaining, by revamping the layout of the entire main floor. We incorporated locally crafted tiles, new white oak floors, and colorful cabinets to create a warm, inviting ambiance. Features such as the built-in bar, generously sized banquette, and custom wood slat peek-through finish out the space, creating a kitchen that feels both approachable and special.
The general contractor for this project was Douglass Carpentry and Construction. Photos by Eric Masters.













